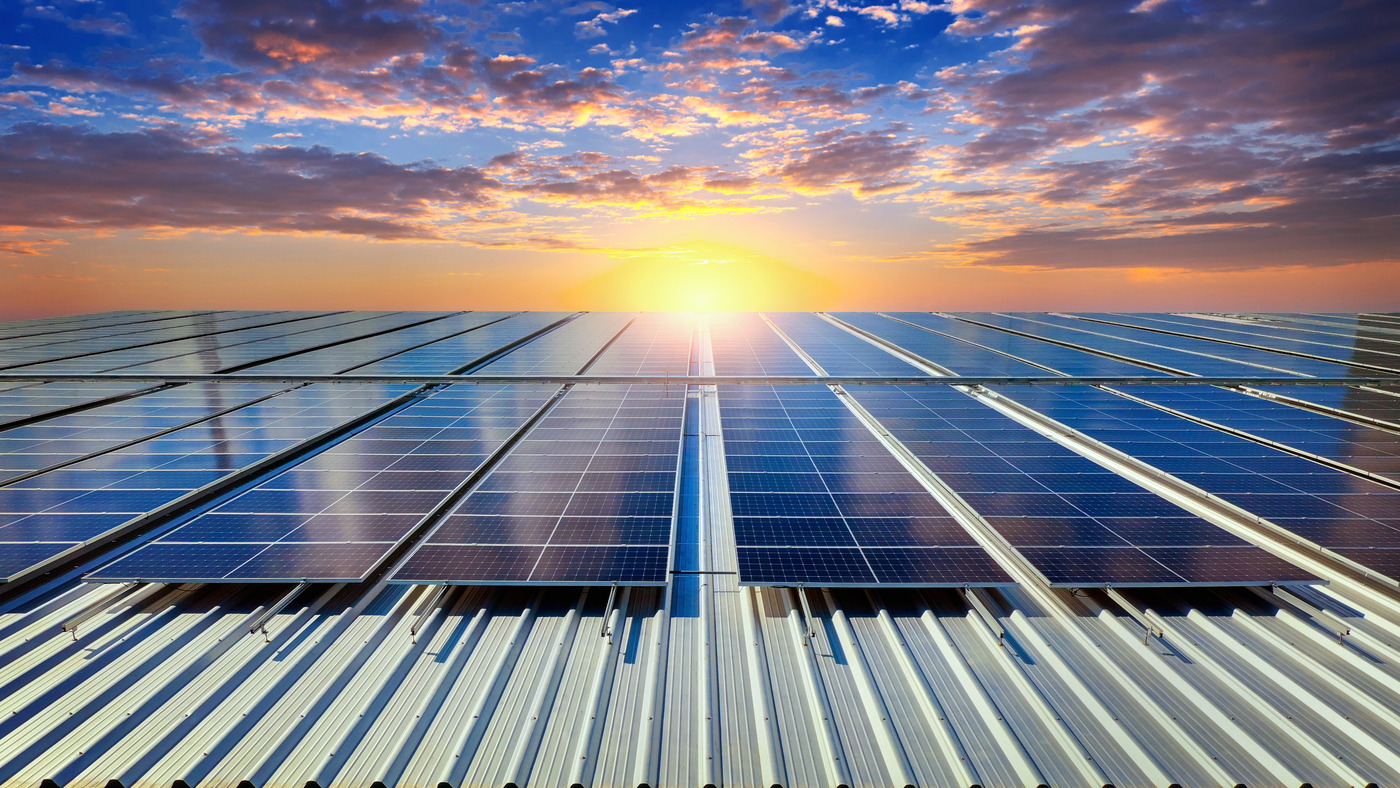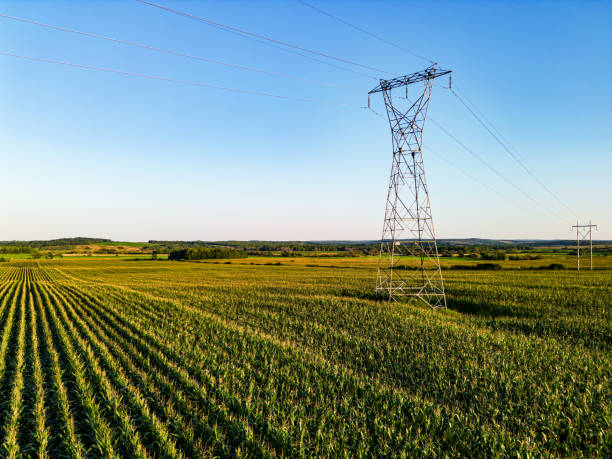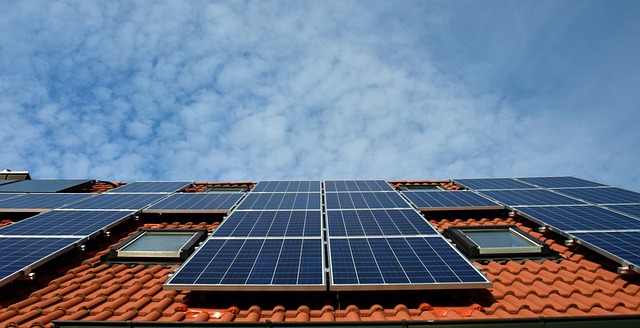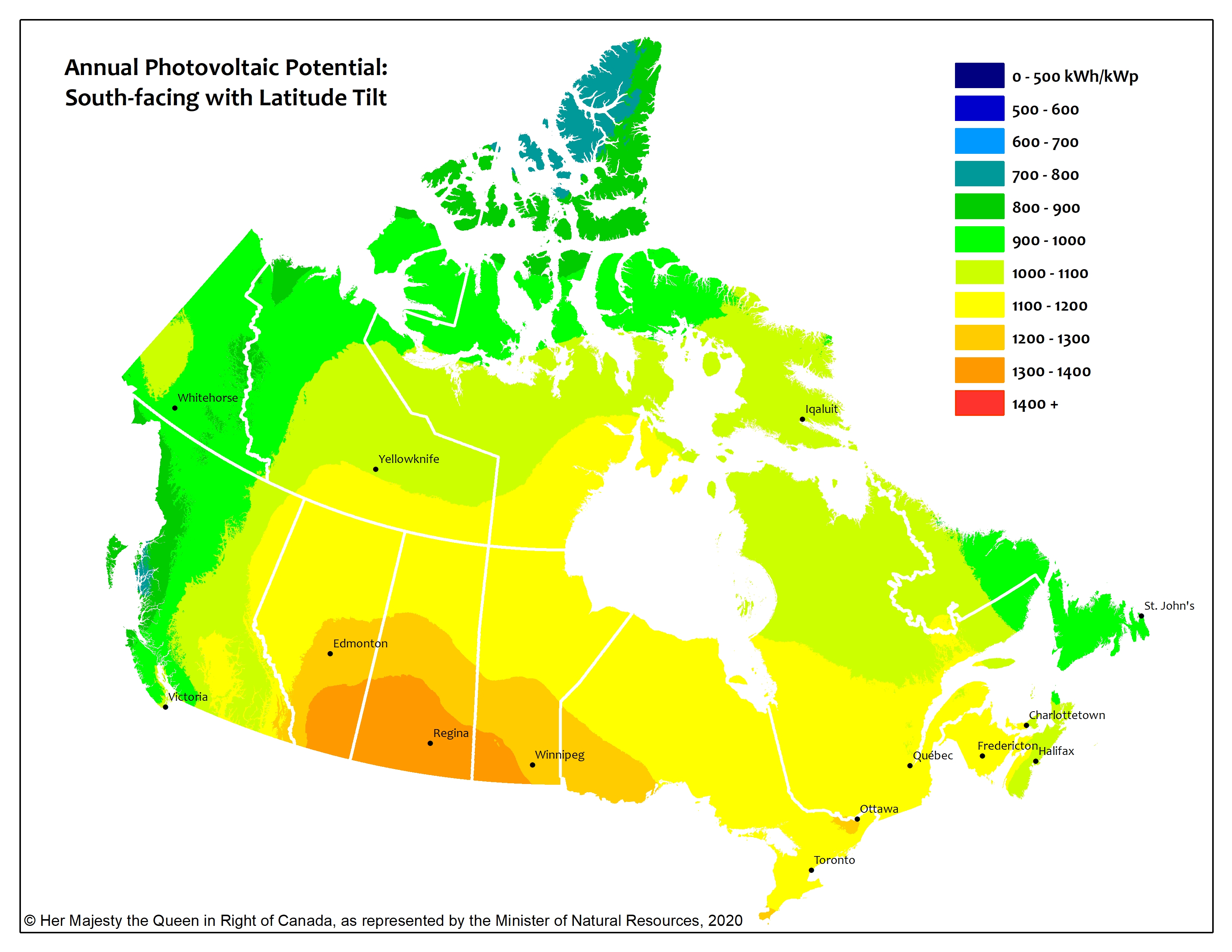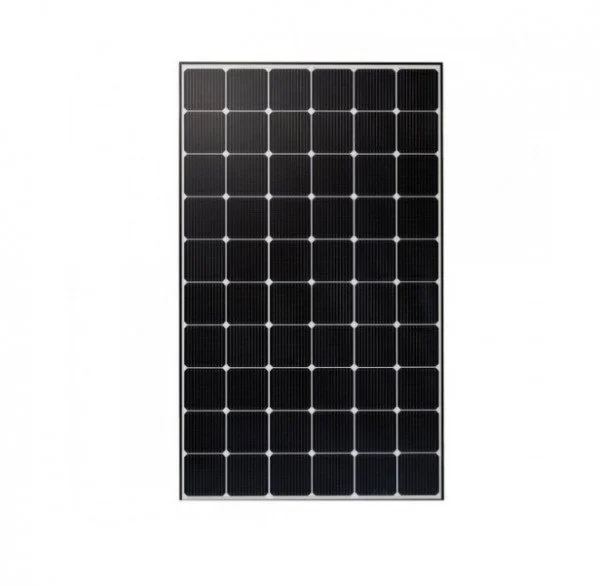
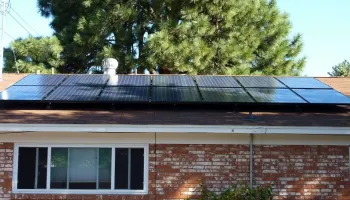
Residential solar panels are;
~ 72-cell dimensions 6½ x 3¼ feet in size (close to 21 sqft)
~ 60-cell dimensions 5½ x 3¼ feet in size (close to 18 sqft)
~ weigh 40-50 lbs, a bit less than a small bag of cement at 25 kg (or 55 lbs) but slightly more awkward to carry because of the large surface area of the solar panels
~ contain 60-72 solar PV (photovoltaic) cells at 6x6" squares in a 10x6 or 12x6 wafer pattern
It's not as easy as dividing the roof say 500 sqft by 18 and getting 27.7 solar panels, or 500 by 21 for 23.8 panels. You'll probably want an even number of panels. Realistically, you'll not be taking up the entire roofs square footage ("sqft") with solar racking, mounts, micro-inverters & solar panels, then optionally battery backups in a warm/dry place inside for energy storage. So when using this 500 sqft example you could have a gable roof detached garage/workshop with 250 sqft of 10-12 south-facing panels, which may deliver between 5,250 kW/h and 6,300 kW/h next year! In BC, that could cover half your consumption usage in a year with a small energy-efficient home solar installation.
Roofs are typically 2-sided roofs (gable roof), lean-to roofs (like a carport or entrance way), and most commonly 4-sided roofs (hip roofs) with equal sides in a pyramid design (hip roof square), or it could be a rectangle hip roof with uneven sides, or even a "mansard roof" (like a hip roof with a flat-top surface, French curb roof) with even more complex roofs having multiple faces & slopes to the roofing architectural design.
Ideally, you'll want south-facing solar panels, however, east/west works pretty well too! Solar engineers will carefully survey your property with drone/satellite footage for overhead GIS mapping integrated with our solar design & planning software.
